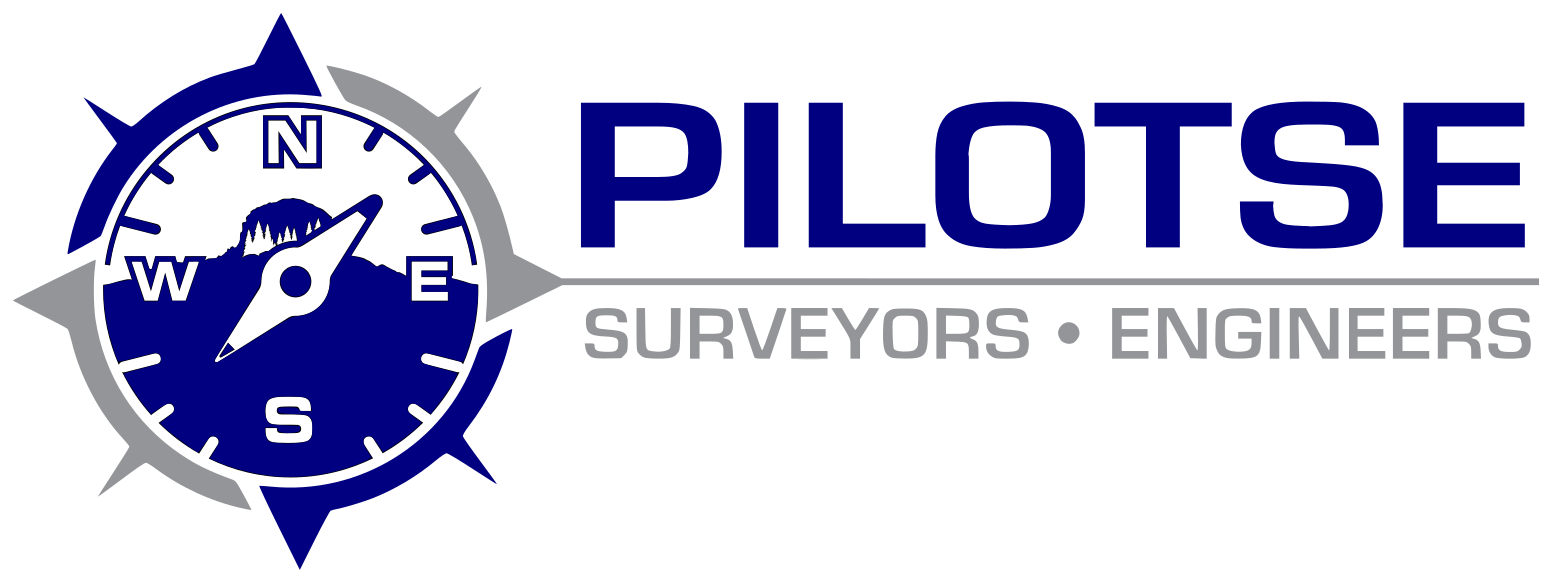Now offering Bathymetric Surveys utilizing GPS and Single Beam Sonar.
Underground Utility Designating (Level B)
Utilizing a Leica ULTRA Utility Detection and Tracing System, Pilot Surveying and Engineering is able to designate the presence of underground utilities such as gas, water, electric, CATV and Fiber optic lines for use in engineering design. Level B designation as defined by the Department of Transportation means to indicate, by marking, the presence of and approximate horizontal location of subsurface (or underground) utilities.
Laser Scanning
With our laser scanning technology, Pilot Surveying and Engineering is able to perform reality capture, meaning anything in the path of the laser or visible from the machine is captured in the form of a point cloud. These point clouds contain survey grade coordinates and elevation information for use in engineering or architecture design in addition to images taken from the scanner. Laser scanners collect millions of points, much more than the traditional survey, and allow designers to have more information than ever before. Scanners can be utilized in combination with traditional land surveys to detail building exteriors, interiors, or other complex site information – typically inaccessible during traditional land surveys.
Topographic Surveys
Also known as a “topo survey”, these surveys map the vertical and horizontal configuration and location of natural and artificial “man-made” items. Maps typically include contours and pertinent features on a piece of property.
Boundary & Easement Surveys
Boundary surveys are sometimes known as “mortgage surveys”, “lot surveys” or “closing surveys”. They are used to locate property corners and lines. Easement surveys can establish or locate existing or proposed easements for access or utilities.
Construction Surveys
Construction surveys can be used to document construction progress or verify volumes of excavation. Construction stakeouts are used to place points converted from design drawings on the ground, to ensure buildings and infrastructure are constructed in the right place and at the right elevation.
Elevation Certificates
These can also be called “elevation flood surveys”. Insurers will require these to obtain flood or property insurance. They show the risk of flood for a specific property based on FEMA mapping.
ALTA / NSPS Land Title Surveys
ALTA surveys are similar to a Boundary survey, but provide more detail in regards to the property. They can include information such as easements, encroachments, or other potential issues. These are often requested for large developments or investments.
Subdivision & Recombination Surveys
Subdivisions and re-combinations divide land into multiple tracts and reconfigure existing lot lines. These could range from a simple inheritance division to a large single family neighborhood.
Geomorphology Surveys
Geomorphological Surveys map stream, creek, and riverine systems in preparation for stream restorations. This survey can be completed on design reference reaches or channels to be restored and aid in riparian buffer location.
As-Built Surveys
As-built surveys document recently completed conditions immediately after construction. These surveys can quantify any differences between design and construction. Municipalities sometimes require these surveys for verification that installation meets their standards.
USACE Jurisdictional Determination Mapping
These surveys required by the United States Army Corps of Engineers map agreed upon extents of jurisdictional features within a delineated area. Typically this maps include boundaries of wetlands, streams or creeks, and riparian buffers. JD Maps are usually only required for developments adversely impacting these environmental features.
