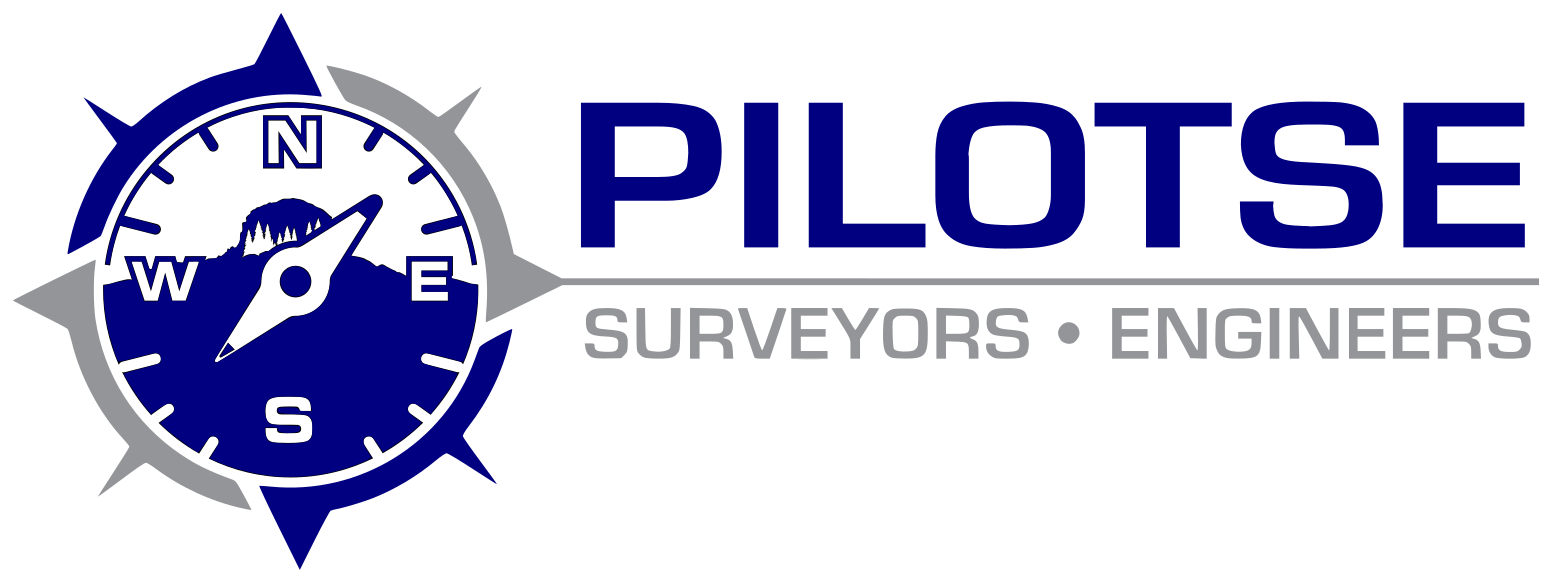Commercial & Residential Site Development
This all encompassing term includes the design and permitting of site civil infrastructure for single-family, multi-family, commercial, and industrial clients. Infrastructure typically includes parking, landscaping, sanitary sewer and domestic water services and mains, and any stormwater management system.
Grading & Drainage Design
Grading and drainage plans change the contour of the earth to divert rainfall runoff in pre-designed conveyances such as ditches or pipes. This could be as simple as a driveway culvert, or as complicated as large mutil-conveyance trunklines.
Erosion & Sediment Control Plans
Designed in accordance with strict state standards, these plans are required for development exceeding one disturbed acre (or less depending on jurisdiction), or as a part of a larger common plan of development (LCP).
Site & Plot Plans
Site plans, or plot plans, plan improvements on a piece of property. Typically these plans locate homes, buildings, or other planned improvements in relation to property lines, setbacks, or landscaping and take into account any required parking or other development requirements.
Stormwater Management Design
Stormwater management design includes the design of Best Management Practices (BMPs), or Stormwater Control Measures (SCMs), commonly called stormwater ponds to meet strict requirements regulating water quality, detention or retention.
Infraworks 3D Site Modeling
Using AutoCAD Infraworks, preliminary site designs can be modeled in 3-Dimensions for a realistic view of how a development will take shape.
Parking Lot Layout & Design
Parking requirements vary by zoning district and municipality and can include regulations governing the space size, configuration, island dimension and spacing, and landscape requirements for parking renovations or new development.
ADA Improvements & Design
Americans with Disabilities Act Improvements can be very tricky. Often renovations to existing buildings can require exterior upgrades to ADA spaces and routes. New building have very stringent requirements concerning the number, configuration, and location of proposed ADA facilities.
NC DOT Driveway & Encroachment Permits
Work in any Department of Transportation Right-of-Way requires review and approval of the proposed plan. DOT regulates driveway access for commercial, industrial, and subdivisions.
Construction Administration
During construction we provide inspections and reports to the Owner or Developer to ensure construction is taking place in accordance with design plans. Periodic inspection of certain items may be required to certify compliance at the end of a project.
Zoning & SUP/CUP Support
No one zoning ordinance is the same, and proposed land uses may be permitted by right in some districts and not others. We offer support in obtaining Zoning, Special Use and Conditional Use Permits.
Feasibility and Due Diligence Studies
Feasibility and Due Diligence Studies offer a cost effective way to determine if an identified site is suitable for a proposed use, or search an area for potential properties to suit a proposed use. These reports give preliminary information about zoning requirements, storm water management, landscaping, and environmental constraints.
